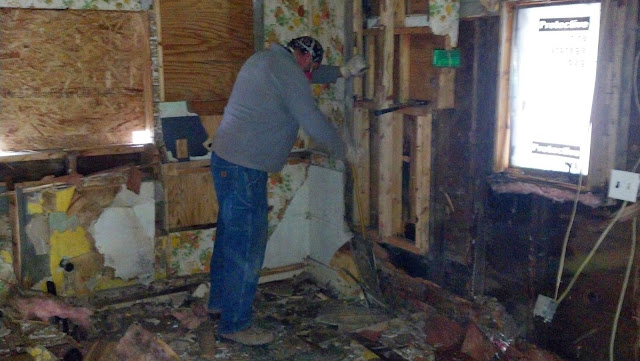So it has been a long time since I have updated the blog. Since the last post a TON of work has gone into the house. We have replaced all but two of the windows in the house and my father has run electrical in every room in the house(I never thought we would reach a day where I had to worry about leaving the lights on in the house). My father has finished all of the framing in the house and has started sheet rocking. The goal is to have the house on the market by the end of the summer.
Sunday, March 23, 2014
Friday, March 21, 2014
New Upstairs
The biggest bedroom has new windows and is completely insulated. My father has just a few more pieces of sheetrock to put in and then it will be ready for mudding.
New Layout
This is a new downstairs bathroom. We boarded off the doorway that used to open into the kitchen and now my father has installed a tub and a bathroom fan.
New Layout
This area used to be filled with cabinets in the old kitchen but now the floor has been leveled and this room has been turned into a decent sized laundry room. It will have cabinets and plenty of storage when it is all said and done
New Layout
This back bedroom went from being a laundry room, then it was destroyed and turned into a "tiger pit" as my father called it and now it has been insulated and turned into a nice master bedroom with a his and hers closet. The unicorn painting comes with the room whether the new tenants want it or not
New Layout
Instead of turning the old kitchen area back into a kitchen we decided to split the area up into a bedroom, laundry room and downstairs bathroom. Ultimately we felt that it made a better use of the space and we didn't require us to move any load baring walls
Old Living Room/Kitchen
This used to be the old living room which the previous tenants in all of their infinite wisdom had converted into a bedroom for people to squat in.
Old Living Room/Kitchen
If you remember this is the old dining room area. Behind this amazing wall is the old moldy bathroom.
Living Room/Kitchen
So the living room and the kitchen will both be alright sizes but they will feel a lot bigger because of the open floor plan. All the windows downstairs are brand new and I think they really add a lot of natural light.
Old Stair Set Up
So the old stairs needed a lot of work. The way the stairs were laid out was a little weird because it cut they a hallway downstairs and a weird closet upstairs. My father was not a fan and decided to destroy them as soon as I moved
New Stair set up
So my father destroyed the old staircase and built a new staircase that is now up against the wall. By doing this he eliminated the downstairs hallway and added more space in the new living room. An added bonus is that the stairs aren't terrifying anymore.
















